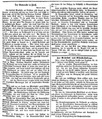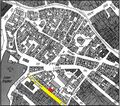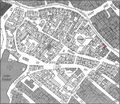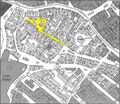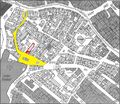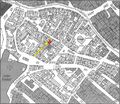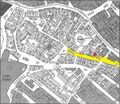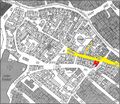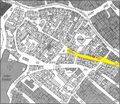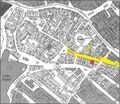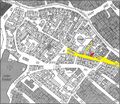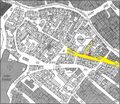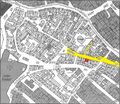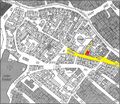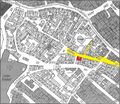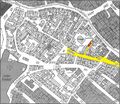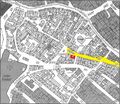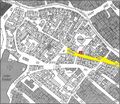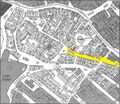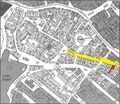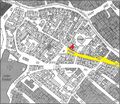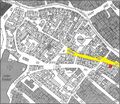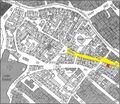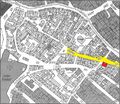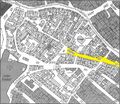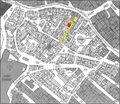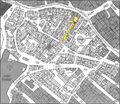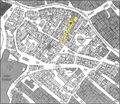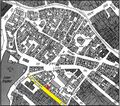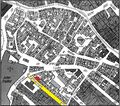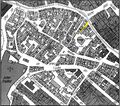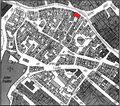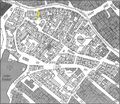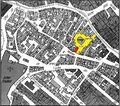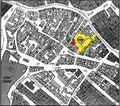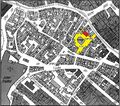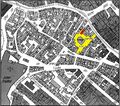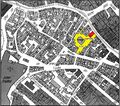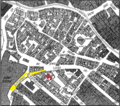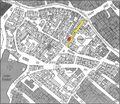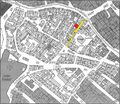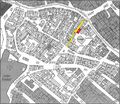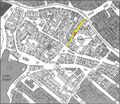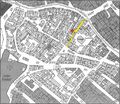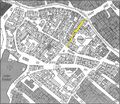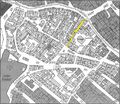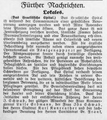Kategorie:Historische Dokumente: Unterschied zwischen den Versionen
Zur Navigation springen
Zur Suche springen
(Die Seite wurde neu angelegt: Kategorie:Bilder) |
K (Textersetzung - „[[Kategorie:“ durch „{{KategorieTOC}} [[Kategorie:“) |
||
| Zeile 1: | Zeile 1: | ||
{{KategorieTOC}} | |||
[[Kategorie:Bilder]] | [[Kategorie:Bilder]] | ||
Aktuelle Version vom 6. März 2016, 16:39 Uhr
Unterkategorien
Diese Kategorie enthält die folgenden 2 Unterkategorien (2 insgesamt):
A
- Autogramme (62 D)
P
- Postkarten (6 S, 1.609 D)
Medien in der Kategorie „Historische Dokumente“
Folgende 200 Dateien sind in dieser Kategorie, von 5.361 insgesamt.
(vorherige Seite) (nächste Seite)- 'Würfel, Andreas Historische Nachricht Von der Judengemeinde in dem Hofmarkt Fürth, 1754.png 1.160 × 1.494; 3,77 MB
- 001 Friedhof-Rundgang .jpg 2.327 × 1.572; 1,07 MB
- 01 1928 Briefbogen.jpeg 2.460 × 2.112; 723 KB
- 01 1929 A Nbg u. Umgebung.jpeg 1.529 × 2.519; 798 KB
- 01 1929 Z Führer Nordbayer. Zeitung.jpeg 1.776 × 2.480; 873 KB
- 01 1933 Werbung Nationale Propaganda.jpeg 812 × 1.293; 426 KB
- 01 NL-FW Hautsch Dt Turnermeisterschaft Jugend 1935.jpg 3.934 × 2.565; 4,76 MB
- 030902 Amtsblatt Stadt Fürth.jpg 1.856 × 1.513; 422 KB
- 07 NL-FW Hautsch Dt Turner 1930.jpg 6.310 × 4.068; 13,81 MB
- 09 NL-FW Hautsch Dt Turner 1920.jpg 6.263 × 3.720; 11,8 MB
- 1 Anekdotische Geschichte des Friedhof Fürth (Fürther Tagblatt 1861).pdf 1.239 × 1.450, 9 Seiten; 7,91 MB
- 1 Ansicht 4 Jaherszeiten 1951.jpg 6.795 × 3.978; 10,85 MB
- 1 Artikel Matzenstreit Fürther Tagblatt 14.02.1849.png 625 × 1.552; 1,91 MB
- 1 Dank an Morneburg, Fürther Tagblatt 4. Februar 1872.jpg 663 × 176; 45 KB
- 1 Erwiderung Oppenheimer Fürther Tagblatt 24.02.1849.png 652 × 1.753; 2,04 MB
- 1 Grundriss 4 Jahreszeiten 1906.jpg 7.080 × 5.057; 6,35 MB
- 1 Gänsberg-Plan Katharinenstraße 1 bzw, 1 ½.jpg 3.258 × 2.872; 5,56 MB
- 1 Gänsberg-Plan Katharinenstraße 10.jpg 3.258 × 2.872; 5,57 MB
- 1 Gänsberg-Plan Katharinenstraße 11.png 3.258 × 2.872; 15,98 MB
- 1 Gänsberg-Plan Katharinenstraße 12.jpg 3.258 × 2.872; 5,57 MB
- 1 Gänsberg-Plan Katharinenstraße 18.jpg 3.258 × 2.872; 5,57 MB
- 1 Gänsberg-Plan Katharinenstraße 2.jpg 3.258 × 2.872; 5,57 MB
- 1 Gänsberg-Plan Katharinenstraße 4.jpg 3.258 × 2.872; 5,57 MB
- 1 Gänsberg-Plan Katharinenstraße 5.jpg 3.258 × 2.872; 5,57 MB
- 1 Gänsberg-Plan Katharinenstraße 6.jpg 3.258 × 2.872; 5,57 MB
- 1 Gänsberg-Plan Katharinenstraße 8.jpg 3.258 × 2.872; 5,57 MB
- 1 Gänsberg-Plan Latteierhof.jpg 5.472 × 4.752; 9,88 MB
- 1 Gänsberg-Plan roh Berth Doktorshof..jpg 5.472 × 4.752; 9,88 MB
- 1 Gänsberg-Plan roh Berth Königstraße 48..jpg 5.472 × 4.752; 9,88 MB
- 1 Gänsberg-Plan roh Berth Königstraße 50.jpg 5.472 × 4.752; 9,87 MB
- 1 Gänsberg-Plan roh Berth Königstraße 52..jpg 5.472 × 4.752; 9,88 MB
- 1 Gänsberg-Plan roh Berth Königstraße 54.jpg 5.472 × 4.752; 9,88 MB
- 1 Gänsberg-Plan roh Berth Königstraße 56.jpg 5.472 × 4.752; 9,87 MB
- 1 Gänsberg-Plan roh Berth Königstraße 58..jpg 5.472 × 4.752; 9,87 MB
- 1 Gänsberg-Plan roh Berth Königstraße 60..jpg 5.472 × 4.752; 9,88 MB
- 1 Gänsberg-Plan roh Berth Königstraße 62..jpg 5.472 × 4.752; 9,88 MB
- 1 Gänsberg-Plan roh Berth Königstraße 64.jpg 5.472 × 4.752; 9,87 MB
- 1 Gänsberg-Plan roh Berth Königstraße 66..jpg 5.472 × 4.752; 9,88 MB
- 1 Gänsberg-Plan roh Berth. Bergstraße 1.jpg 5.472 × 4.752; 9,9 MB
- 1 Gänsberg-Plan roh Berth. Bergstraße 10 und 12.jpg 5.472 × 4.752; 9,92 MB
- 1 Gänsberg-Plan roh Berth. Bergstraße 11.jpg 5.472 × 4.752; 9,9 MB
- 1 Gänsberg-Plan roh Berth. Bergstraße 13.jpg 5.472 × 4.752; 9,9 MB
- 1 Gänsberg-Plan roh Berth. Bergstraße 14.jpg 5.472 × 4.752; 9,92 MB
- 1 Gänsberg-Plan roh Berth. Bergstraße 15.jpg 5.472 × 4.752; 9,9 MB
- 1 Gänsberg-Plan roh Berth. Bergstraße 16 a.jpg 5.472 × 4.752; 9,92 MB
- 1 Gänsberg-Plan roh Berth. Bergstraße 17.jpg 5.472 × 4.752; 9,9 MB
- 1 Gänsberg-Plan roh Berth. Bergstraße 18.jpg 5.472 × 4.752; 9,92 MB
- 1 Gänsberg-Plan roh Berth. Bergstraße 19.jpg 5.472 × 4.752; 9,9 MB
- 1 Gänsberg-Plan roh Berth. Bergstraße 2.jpg 5.472 × 4.752; 9,91 MB
- 1 Gänsberg-Plan roh Berth. Bergstraße 20.jpg 5.472 × 4.752; 9,91 MB
- 1 Gänsberg-Plan roh Berth. Bergstraße 21.jpg 5.472 × 4.752; 9,92 MB
- 1 Gänsberg-Plan roh Berth. Bergstraße 22.jpg 5.472 × 4.752; 9,92 MB
- 1 Gänsberg-Plan roh Berth. Bergstraße 23.jpg 5.472 × 4.752; 9,92 MB
- 1 Gänsberg-Plan roh Berth. Bergstraße 24.jpg 5.472 × 4.752; 9,92 MB
- 1 Gänsberg-Plan roh Berth. Bergstraße 25.jpg 5.472 × 4.752; 9,92 MB
- 1 Gänsberg-Plan roh Berth. Bergstraße 26.jpg 5.472 × 4.752; 12 MB
- 1 Gänsberg-Plan roh Berth. Bergstraße 27.jpg 5.472 × 4.752; 9,92 MB
- 1 Gänsberg-Plan roh Berth. Bergstraße 28.jpg 5.472 × 4.752; 9,92 MB
- 1 Gänsberg-Plan roh Berth. Bergstraße 3.jpg 5.472 × 4.752; 9,9 MB
- 1 Gänsberg-Plan roh Berth. Bergstraße 4 mit 6.jpg 5.472 × 4.752; 9,89 MB
- 1 Gänsberg-Plan roh Berth. Bergstraße 4.jpg 5.472 × 4.752; 9,9 MB
- 1 Gänsberg-Plan roh Berth. Bergstraße 5.jpg 5.472 × 4.752; 9,9 MB
- 1 Gänsberg-Plan roh Berth. Bergstraße 7.jpg 5.472 × 4.752; 9,92 MB
- 1 Gänsberg-Plan roh Berth. Bergstraße 8.jpg 5.472 × 4.752; 9,89 MB
- 1 Gänsberg-Plan roh Berth. Bergstraße 9.jpg 5.472 × 4.752; 9,92 MB
- 1 Gänsberg-Plan roh Berth. Bergstraße.jpg 5.472 × 4.752; 9,9 MB
- 1 Gänsberg-Plan roh Berth. Geleitsgasse 1.jpg 5.472 × 4.752; 9,89 MB
- 1 Gänsberg-Plan roh Berth. Geleitsgasse 13.jpg 5.472 × 4.752; 9,88 MB
- 1 Gänsberg-Plan roh Berth. Geleitsgasse 2.jpg 5.472 × 4.752; 9,89 MB
- 1 Gänsberg-Plan roh Berth. Geleitsgasse 3.jpg 5.472 × 4.752; 9,89 MB
- 1 Gänsberg-Plan roh Berth. Geleitsgasse 4.jpg 5.472 × 4.752; 9,89 MB
- 1 Gänsberg-Plan roh Berth. Geleitsgasse 5.jpg 5.472 × 4.752; 9,88 MB
- 1 Gänsberg-Plan roh Berth. Geleitsgasse 6jpg.jpg 5.472 × 4.752; 9,89 MB
- 1 Gänsberg-Plan roh Berth. Geleitsgasse.jpg 5.472 × 4.752; 9,89 MB
- 1 Gänsberg-Plan roh Berth. Rednitzstraße 10.jpg 5.472 × 4.752; 9,88 MB
- 1 Gänsberg-Plan roh Berth. Rednitzstraße 12.jpg 5.472 × 4.752; 9,89 MB
- 1 Gänsberg-Plan roh Berth. Rednitzstraße 14.jpg 5.472 × 4.752; 9,88 MB
- 1 Gänsberg-Plan roh Berth. Rednitzstraße 15.jpg 5.472 × 4.752; 9,88 MB
- 1 Gänsberg-Plan roh Berth. Rednitzstraße 18.jpg 5.472 × 4.752; 9,88 MB
- 1 Gänsberg-Plan roh Berth. Rednitzstraße 2.jpg 5.472 × 4.752; 9,88 MB
- 1 Gänsberg-Plan roh Berth. Rednitzstraße 20.jpg 5.472 × 4.752; 9,92 MB
- 1 Gänsberg-Plan roh Berth. Rednitzstraße 21.jpg 5.472 × 4.752; 9,89 MB
- 1 Gänsberg-Plan roh Berth. Rednitzstraße 22.jpg 5.472 × 4.752; 9,88 MB
- 1 Gänsberg-Plan roh Berth. Rednitzstraße 23.jpg 5.472 × 4.752; 9,88 MB
- 1 Gänsberg-Plan roh Berth. Rednitzstraße 25.jpg 5.472 × 4.752; 9,88 MB
- 1 Gänsberg-Plan roh Berth. Rednitzstraße 27.jpg 5.472 × 4.752; 9,88 MB
- 1 Gänsberg-Plan roh Berth. Rednitzstraße 28.jpg 5.472 × 4.752; 9,88 MB
- 1 Gänsberg-Plan roh Berth. Rednitzstraße 29.jpg 5.472 × 4.752; 9,88 MB
- 1 Gänsberg-Plan roh Berth. Rednitzstraße 3.jpg 5.472 × 4.752; 9,89 MB
- 1 Gänsberg-Plan roh Berth. Rednitzstraße 32.jpg 5.472 × 4.752; 9,88 MB
- 1 Gänsberg-Plan roh Berth. Rednitzstraße 34.jpg 5.472 × 4.752; 9,88 MB
- 1 Gänsberg-Plan roh Berth. Rednitzstraße 36.jpg 5.472 × 4.752; 9,88 MB
- 1 Gänsberg-Plan roh Berth. Rednitzstraße 38.jpg 5.472 × 4.752; 9,88 MB
- 1 Gänsberg-Plan roh Berth. Rednitzstraße 4.jpg 5.472 × 4.752; 9,88 MB
- 1 Gänsberg-Plan roh Berth. Rednitzstraße 40.jpg 5.472 × 4.752; 9,88 MB
- 1 Gänsberg-Plan roh Berth. Rednitzstraße 6.jpg 5.472 × 4.752; 9,88 MB
- 1 Gänsberg-Plan roh Berth. Rednitzstraße 7.jpg 5.472 × 4.752; 9,89 MB
- 1 Gänsberg-Plan roh Berth. Rednitzstraße 8.jpg 5.472 × 4.752; 9,88 MB
- 1 Gänsberg-Plan roh Berth. Rednitzstraße 9, 11, 13.jpg 5.472 × 4.752; 9,88 MB
- 1 Gänsberg-Plan roh Berth. Rednitzstraße.jpg 5.472 × 4.752; 9,89 MB
- 1 Gänsberg-Plan roh Berth. Schützenhof 1.jpg 5.472 × 4.752; 9,89 MB
- 1 Gänsberg-Plan roh Berth. Schützenhof 10.jpg 5.472 × 4.752; 9,89 MB
- 1 Gänsberg-Plan roh Berth. Schützenhof 11.jpg 5.472 × 4.752; 9,88 MB
- 1 Gänsberg-Plan roh Berth. Schützenhof 2.jpg 5.472 × 4.752; 9,89 MB
- 1 Gänsberg-Plan roh Berth. Schützenhof 3.jpg 5.472 × 4.752; 9,89 MB
- 1 Gänsberg-Plan roh Berth. Schützenhof 4 und 4a.jpg 5.472 × 4.752; 9,89 MB
- 1 Gänsberg-Plan roh Berth. Schützenhof 5.jpg 5.472 × 4.752; 9,89 MB
- 1 Gänsberg-Plan roh Berth. Schützenhof 7.jpg 5.472 × 4.752; 9,89 MB
- 1 Gänsberg-Plan roh Berth. Schützenhof.jpg 5.472 × 4.752; 9,89 MB
- 1 Gänsberg-Plan roh Berth.Königstraße 68.jpg 5.472 × 4.752; 9,88 MB
- 1 Gänsberg-Plan roh Berth.Mohrenstraße 1.jpg 5.472 × 4.752; 9,87 MB
- 1 Gänsberg-Plan roh Berth.Mohrenstraße 10.jpg 5.472 × 4.752; 9,88 MB
- 1 Gänsberg-Plan roh Berth.Mohrenstraße 11.jpg 5.472 × 4.752; 9,87 MB
- 1 Gänsberg-Plan roh Berth.Mohrenstraße 12.jpg 5.472 × 4.752; 9,88 MB
- 1 Gänsberg-Plan roh Berth.Mohrenstraße 13.jpg 5.472 × 4.752; 9,87 MB
- 1 Gänsberg-Plan roh Berth.Mohrenstraße 14.jpg 5.472 × 4.752; 9,88 MB
- 1 Gänsberg-Plan roh Berth.Mohrenstraße 15.jpg 5.472 × 4.752; 9,87 MB
- 1 Gänsberg-Plan roh Berth.Mohrenstraße 16 .jpg 5.472 × 4.752; 9,88 MB
- 1 Gänsberg-Plan roh Berth.Mohrenstraße 17.jpg 5.472 × 4.752; 9,88 MB
- 1 Gänsberg-Plan roh Berth.Mohrenstraße 18.jpg 5.472 × 4.752; 9,87 MB
- 1 Gänsberg-Plan roh Berth.Mohrenstraße 19.jpg 5.472 × 4.752; 9,87 MB
- 1 Gänsberg-Plan roh Berth.Mohrenstraße 20.jpg 5.472 × 4.752; 9,88 MB
- 1 Gänsberg-Plan roh Berth.Mohrenstraße 20a.jpg 5.472 × 4.752; 9,88 MB
- 1 Gänsberg-Plan roh Berth.Mohrenstraße 21.jpg 5.472 × 4.752; 9,87 MB
- 1 Gänsberg-Plan roh Berth.Mohrenstraße 22 a.jpg 5.472 × 4.752; 9,88 MB
- 1 Gänsberg-Plan roh Berth.Mohrenstraße 23.jpg 5.472 × 4.752; 9,87 MB
- 1 Gänsberg-Plan roh Berth.Mohrenstraße 24.jpg 5.472 × 4.752; 9,87 MB
- 1 Gänsberg-Plan roh Berth.Mohrenstraße 25.jpg 5.472 × 4.752; 9,87 MB
- 1 Gänsberg-Plan roh Berth.Mohrenstraße 26.jpg 5.472 × 4.752; 9,87 MB
- 1 Gänsberg-Plan roh Berth.Mohrenstraße 28.jpg 5.472 × 4.752; 9,88 MB
- 1 Gänsberg-Plan roh Berth.Mohrenstraße 3.jpg 5.472 × 4.752; 9,87 MB
- 1 Gänsberg-Plan roh Berth.Mohrenstraße 30.jpg 5.472 × 4.752; 9,87 MB
- 1 Gänsberg-Plan roh Berth.Mohrenstraße 32.jpg 5.472 × 4.752; 9,87 MB
- 1 Gänsberg-Plan roh Berth.Mohrenstraße 5.jpg 5.472 × 4.752; 9,87 MB
- 1 Gänsberg-Plan roh Berth.Mohrenstraße 7.jpg 5.472 × 4.752; 9,88 MB
- 1 Gänsberg-Plan roh Berth.Mohrenstraße 8.jpg 5.472 × 4.752; 9,88 MB
- 1 Gänsberg-Plan roh Berth.Mohrenstraße 9.jpg 5.472 × 4.752; 9,87 MB
- 1 Gänsberg-Plan roh Berth.Mohrenstraße.jpg 5.472 × 4.752; 9,88 MB
- 1 Gänsberg-Plan roh Geleitsgasse 7.jpg 5.472 × 4.752; 8,97 MB
- 1 Gänsberg-Plan roh Geleitsgasse 8.jpg 5.472 × 4.752; 8,97 MB
- 1 Gänsberg-Plan roh Geleitsgasse 9.jpg 5.472 × 4.752; 8,97 MB
- 1 Gänsberg-Plan roh Katharinenstraße 14.jpg 3.258 × 2.872; 5,57 MB
- 1 Gänsberg-Plan roh Katharinenstraße 16.jpg 3.258 × 2.872; 5,57 MB
- 1 Gänsberg-Plan roh Katharinenstraße 22.jpg 7.258 × 6.399; 31,44 MB
- 1 Gänsberg-Plan roh Katharinenstraße a.jpg 3.258 × 2.872; 6,46 MB
- 1 Gänsberg-Plan roh Klausengässchen.jpg 7.258 × 6.399; 31,42 MB
- 1 Gänsberg-Plan roh Königstraße 42.jpg 7.258 × 6.399; 31,36 MB
- 1 Gänsberg-Plan roh Schlezerbergla..jpg 5.472 × 4.752; 9,88 MB
- 1 Gänsberg-Plan roh Schulhof 1.jpg 7.258 × 6.399; 31,32 MB
- 1 Gänsberg-Plan roh Schulhof 2.jpg 7.258 × 6.399; 31,32 MB
- 1 Gänsberg-Plan roh Schulhof 3.jpg 7.258 × 6.399; 31,19 MB
- 1 Gänsberg-Plan roh Schulhof 4.jpg 7.258 × 6.399; 31,24 MB
- 1 Gänsberg-Plan roh Schulhof 5 1,2.jpg 7.258 × 6.399; 31,24 MB
- 1 Gänsberg-Plan roh Schulhof 5.jpg 7.258 × 6.399; 31,26 MB
- 1 Gänsberg-Plan roh Schulhof 6.jpg 7.258 × 6.399; 31,23 MB
- 1 Gänsberg-Plan roh Schulhof.jpg 7.258 × 6.399; 20,1 MB
- 1 Gänsberg-Plan Schlehenstraße 1 1,2.png 3.258 × 2.872; 9,1 MB
- 1 Gänsberg-Plan Schlehenstraße.png 3.258 × 2.872; 9,11 MB
- 1 Gänsberg-Plan Staudengasse 10.jpg 5.472 × 4.752; 9,89 MB
- 1 Gänsberg-Plan Staudengasse 11.jpg 5.472 × 4.752; 9,89 MB
- 1 Gänsberg-Plan Staudengasse 14.jpg 5.472 × 4.752; 9,89 MB
- 1 Gänsberg-Plan Staudengasse 16.jpg 5.472 × 4.752; 9,89 MB
- 1 Gänsberg-Plan Staudengasse 18.jpg 5.472 × 4.752; 9,89 MB
- 1 Gänsberg-Plan Staudengasse 2.jpg 5.472 × 4.752; 9,89 MB
- 1 Gänsberg-Plan Staudengasse 4.jpg 5.472 × 4.752; 9,88 MB
- 1 Gänsberg-Plan Staudengasse 5.jpg 5.472 × 4.752; 9,88 MB
- 1 Gänsberg-Plan Staudengasse 7.jpg 5.472 × 4.752; 9,89 MB
- 1 Gänsberg-Plan Staudengasse 8.jpg 5.472 × 4.752; 9,89 MB
- 1 Gänsberg-Plan Staudengasse 9.jpg 5.472 × 4.752; 9,89 MB
- 1 Gänsberg-Plan Staudengasse.6.jpg 5.472 × 4.752; 9,89 MB
- 1 Gänsberg-Plan Staudengasse.jpg 5.472 × 4.752; 9,89 MB
- 1 Gänsbergplan Stadt Fü Abriss 1956.jpg 6.676 × 4.950; 8 MB
- 1 Gänsbergplan Stadt Fü Königstraße 12.jpg 6.676 × 4.950; 7,98 MB
- 1 Gänsbergplan Stadt Fü Königstraße 14.jpg 6.676 × 4.950; 7,99 MB
- 1 Gänsbergplan Stadt Fü Königstraße 16.jpg 6.676 × 4.950; 7,98 MB
- 1 Gänsbergplan Stadt Fü Königstraße 18.jpg 6.676 × 4.950; 7,99 MB
- 1 Gänsbergplan Stadt Fü Königstraße 20.jpg 6.676 × 4.950; 7,98 MB
- 1 Gänsbergplan Stadt Fü Königstraße 22.jpg 6.676 × 4.950; 7,99 MB
- 1 Gänsbergplan Stadt Fü Königstraße 24.jpg 6.676 × 4.950; 7,99 MB
- 1 Gänsbergplan Stadt Fü Königstraße 26.jpg 6.676 × 4.950; 7,99 MB
- 1 Gänsbergplan Stadt Fü Königstraße 28.jpg 6.676 × 4.950; 7,98 MB
- 1 Gänsbergplan Stadt Fü Königstraße 30.jpg 6.676 × 4.950; 7,98 MB
- 1 Gänsbergplan Stadt Fü Königstraße 32.jpg 6.676 × 4.950; 7,98 MB
- 1 Gänsbergplan Stadt Fü Königstraße 34.jpg 6.676 × 4.950; 7,98 MB
- 1 Gänsbergplan Stadt Fü Königstraße 36, 38.jpg 6.676 × 4.950; 7,97 MB
- 1 Gänsbergplan Stadt Fü Königstraße 36.jpg 6.676 × 4.950; 7,98 MB
- 1 Gänsbergplan Stadt Fü Königstraße 40.jpg 6.676 × 4.950; 7,99 MB
- 1 Gänsbergplan Stadt Fü Königstraße 44.jpg 6.676 × 4.950; 7,99 MB
- 1 Int Alpenpunk Festival 1992 fw.jpg 791 × 1.417; 1,14 MB
- 1 Kinovorstellung nach Lockdown in Fürth 2021.jpg 692 × 1.252; 718 KB
- 1 Lageplan 4 Jahreszeiten 1954.jpg 4.720 × 7.088; 6,02 MB
- 1 Lageplan 4 Jahreszeiten Sponsel 1906.jpg 7.940 × 13.950; 12,9 MB
- 1 M Sammler Pfandleiherin, Fürther Tagblatt 1. Januar 1868.jpg 451 × 256; 40 KB
- 1 Nachkriegssegelflugtag Marke 1951.jpg 1.792 × 2.530; 4,2 MB
- 1 nürnberg-fürther Isr. Gemeindeblatt Spital 1. Dezember 1927.png 730 × 1.771; 1,5 MB
- 1 nürnberg-fürther Isr. Gemeindeblatt Spital 1. November 1927.png 748 × 842; 720 KB
- 1 nürnberg-fürther Israelisches Gemeindeblatt 1. August 1930.png 759 × 715; 572 KB
- 1 nürnberg-fürther Israelisches Gemeindeblatt 1.März 1931 b.png 1.254 × 1.694; 2,67 MB
- 1 nürnberg-fürther Israelisches Gemeindeblatt 1.März 1931 c-zusammengefügt.pdf 1.239 × 1.754, 3 Seiten; 871 KB










